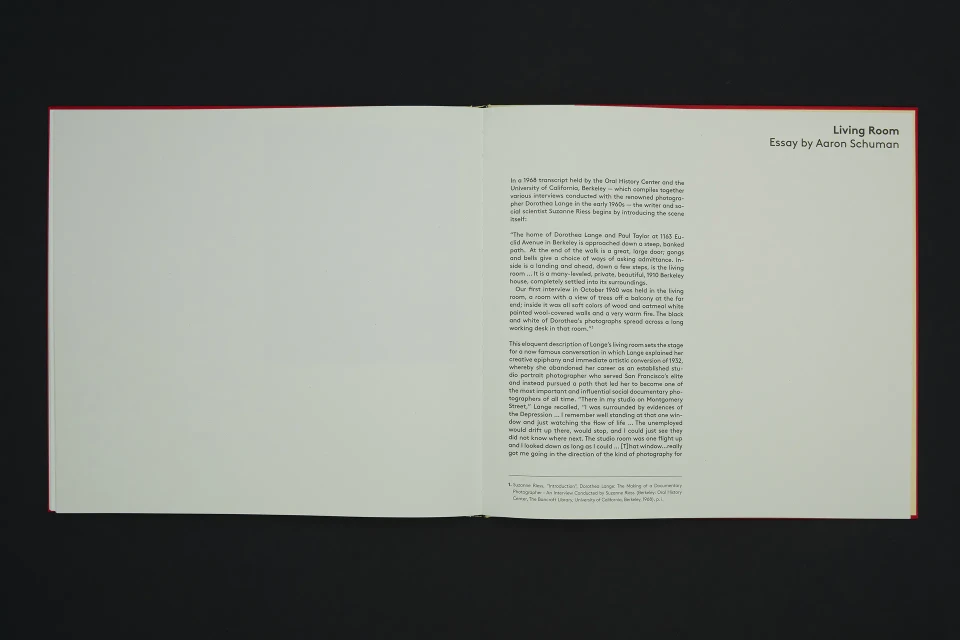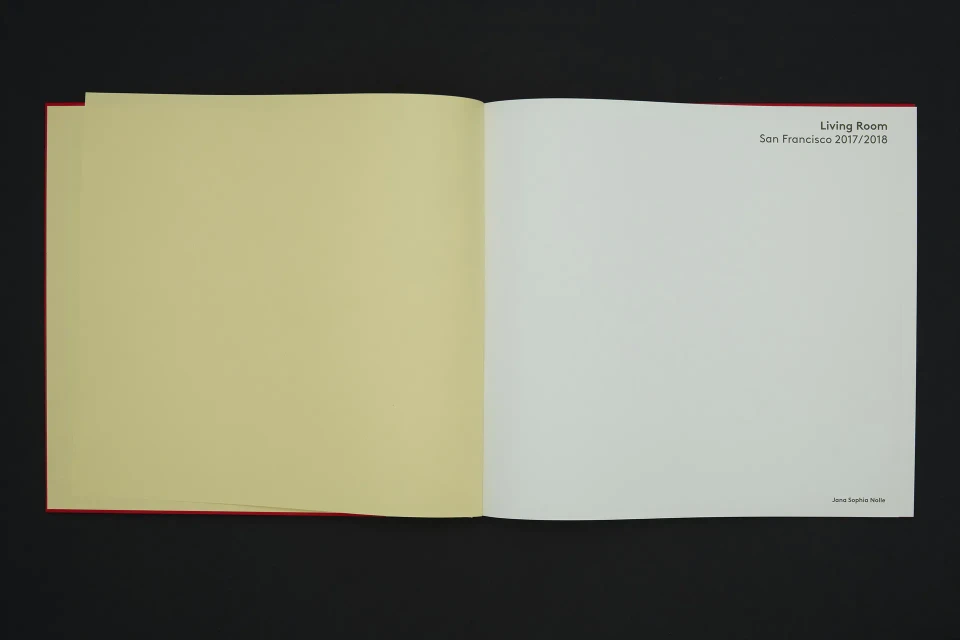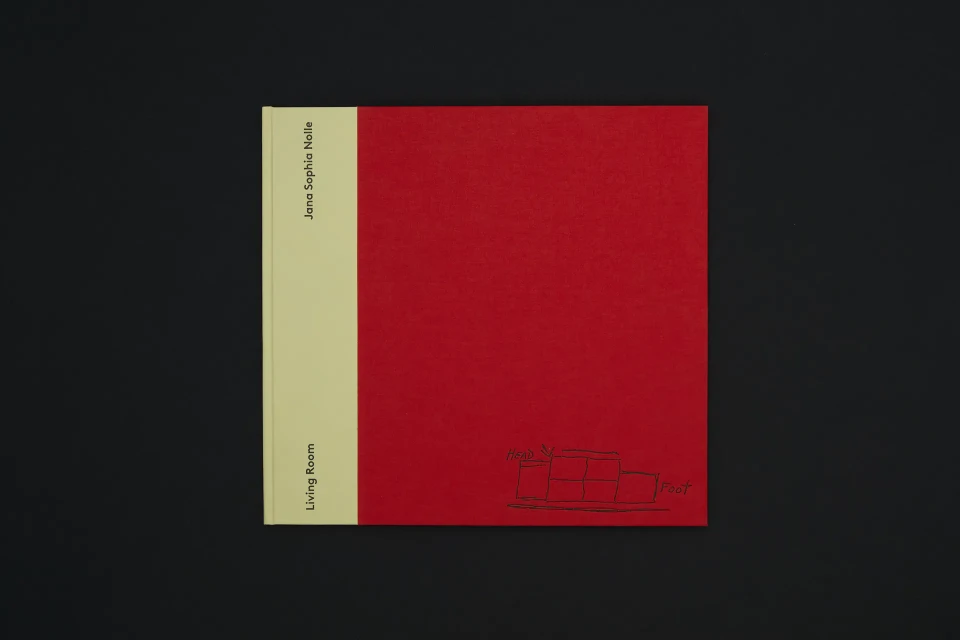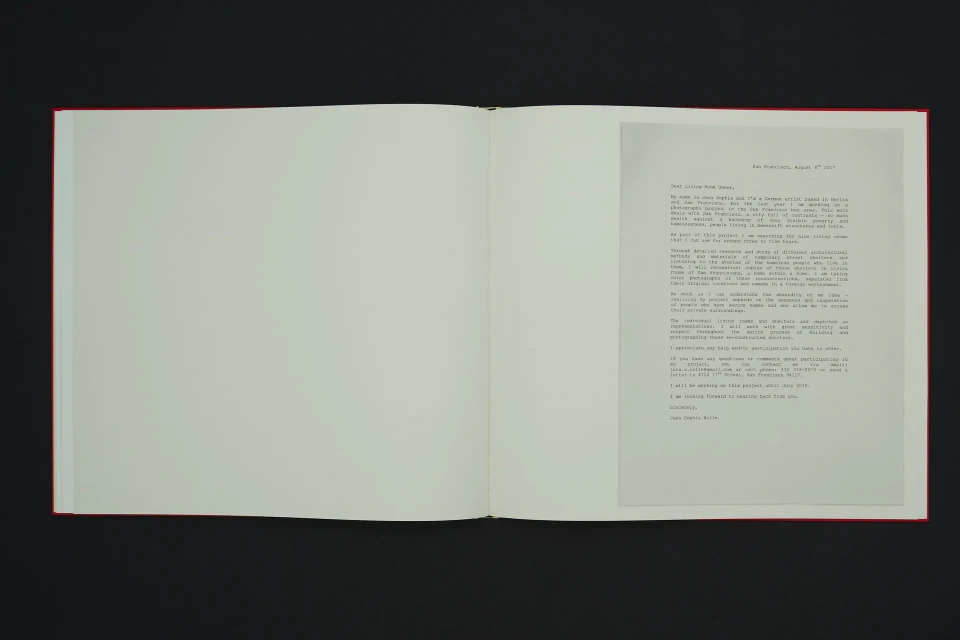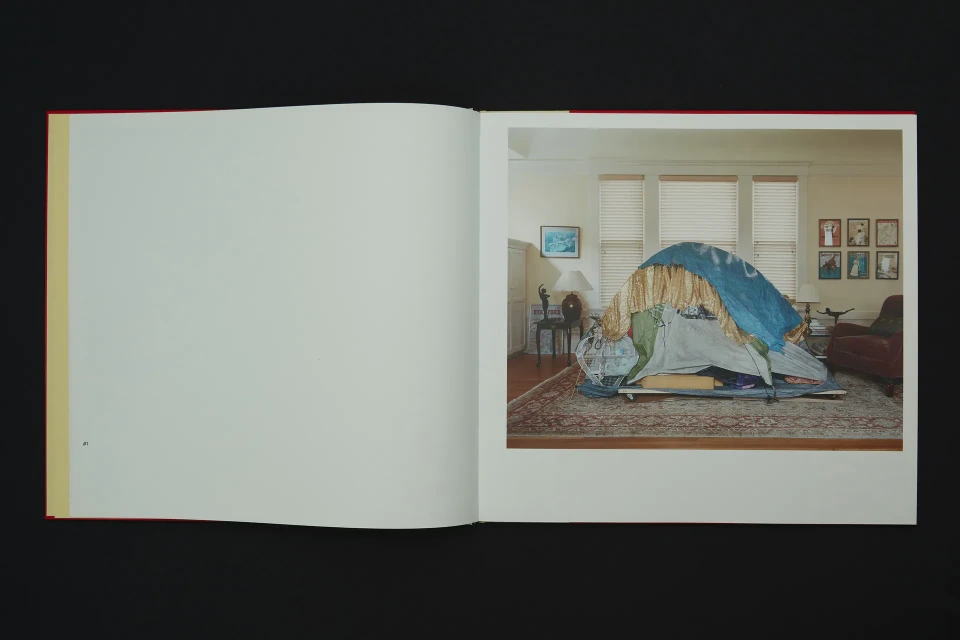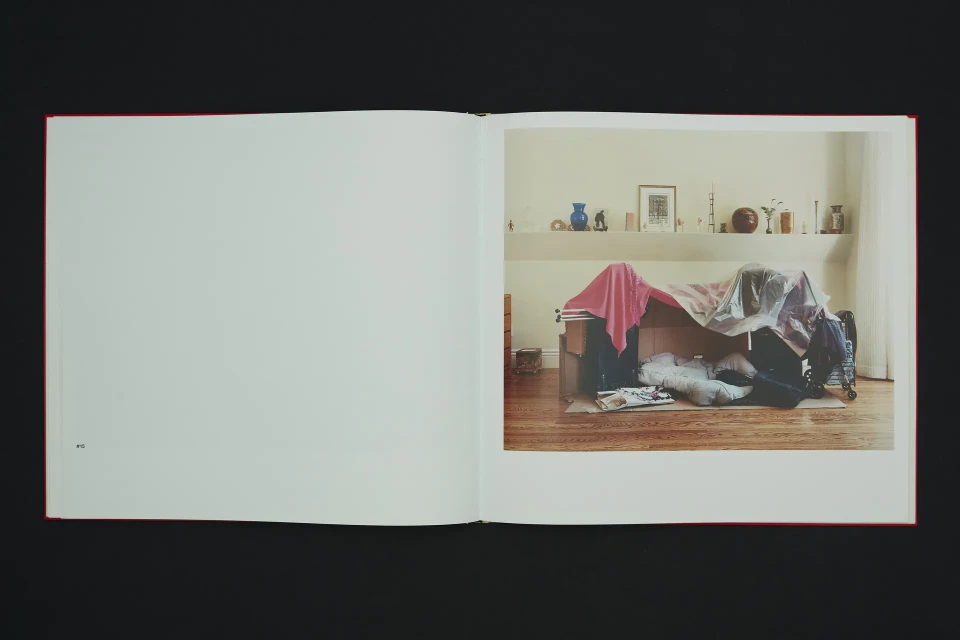Living Room
Book design for the project of the photographer Jana Sophia Nolle.
More information about the project on Zeit Magazin
Text by Jana Sophia Nolle:
The photographs from Living Room document a series of temporary homeless shelters erected in various wealthy living rooms in San Francisco using materials found on the street.
For the project, Jana Sophia Nolle established access to both worlds — the world of the rich, with stable homes and the world of the homeless, living in improvised dwellings on the streets of San Francisco. She approached living room owners and homeless people and asked them for access to their private spaces. Homeless people were asked to share their construction plans or lists of materials, while wealthy people where asked to open their living rooms.
The photographs are an inventory, a typology of the improvised dwellings, cataloging their various attributes. The elaborate reconstructions show a conglomerate of repurposed items and materials. The result is a series of different interiors. As the individual living rooms of the privileged house owners look like their owners and tell us something about them, some of these reconstructed shelters also look like their authors: some are minimal, some are complicated or fragile, or some are folded together and others again are rather normadic vehicles, giving the impression of constant movement.
By an act of artistic intervention the worlds of the rich and poor are brought together in Nolle’s photographs, the temporary shelter of the homeless constructed within the solid walls of the wealthy living room. In this way, the project asks us to consider social questions and connections through a purely material perspective, one not based on human interaction.
